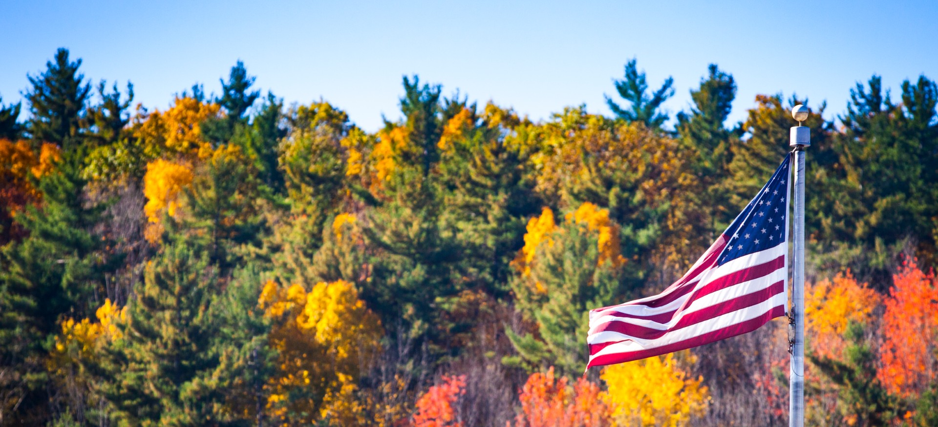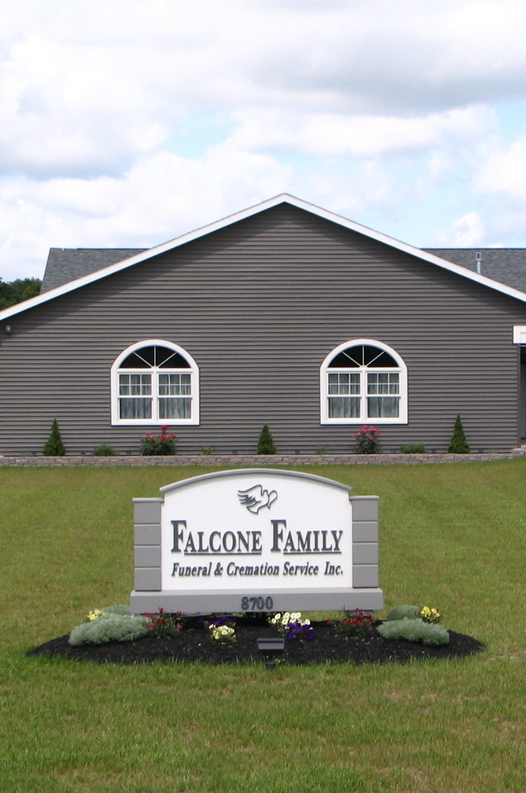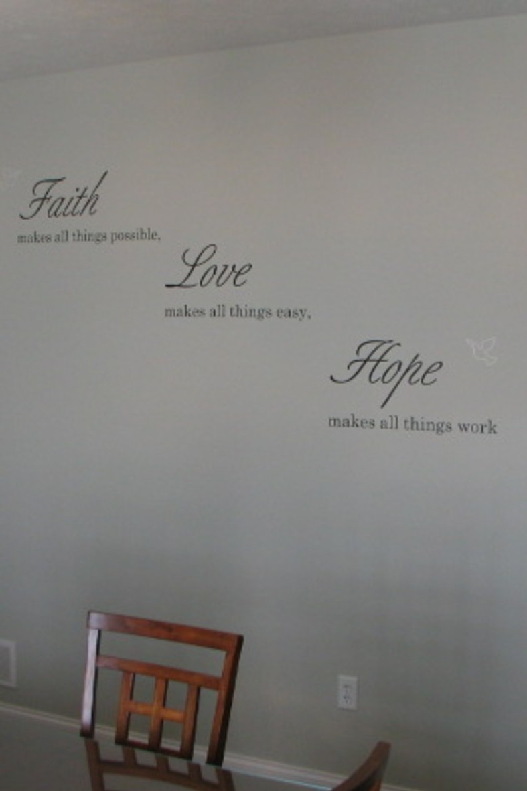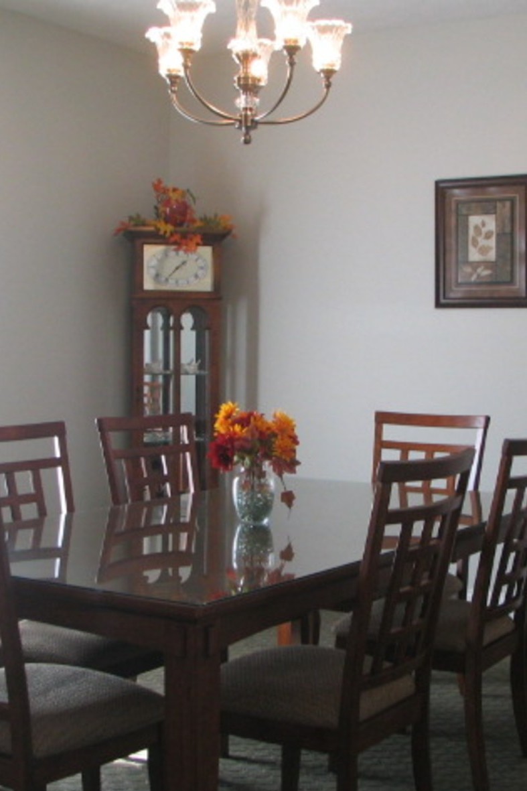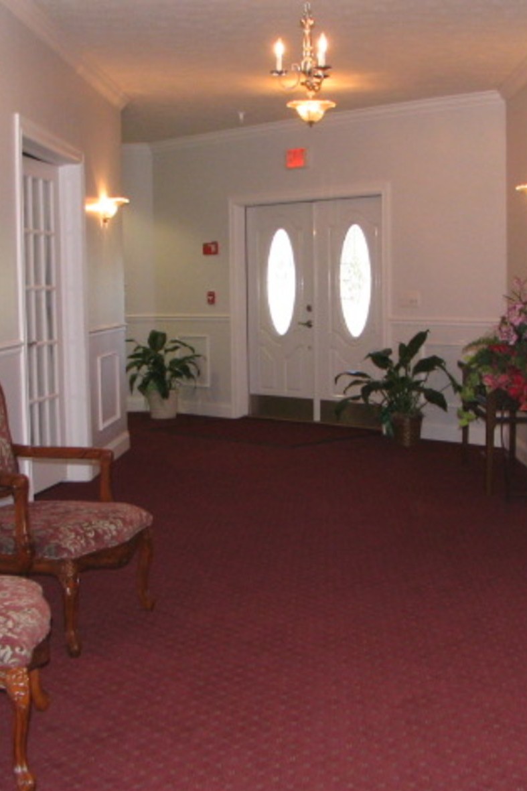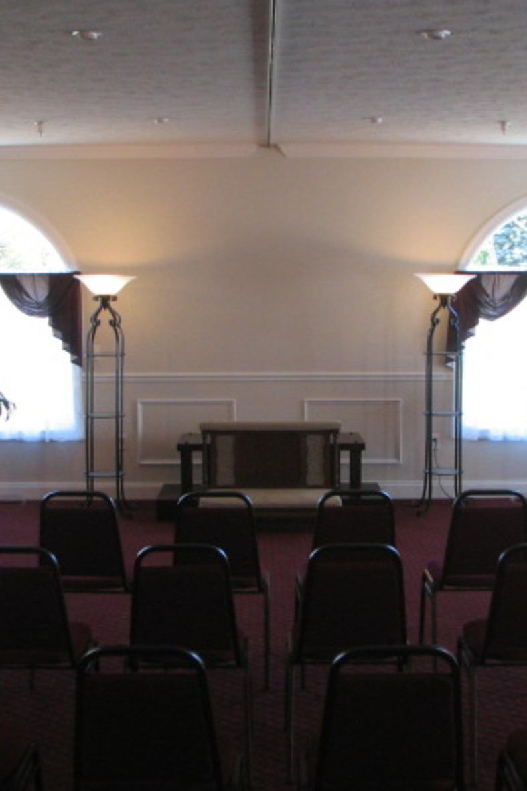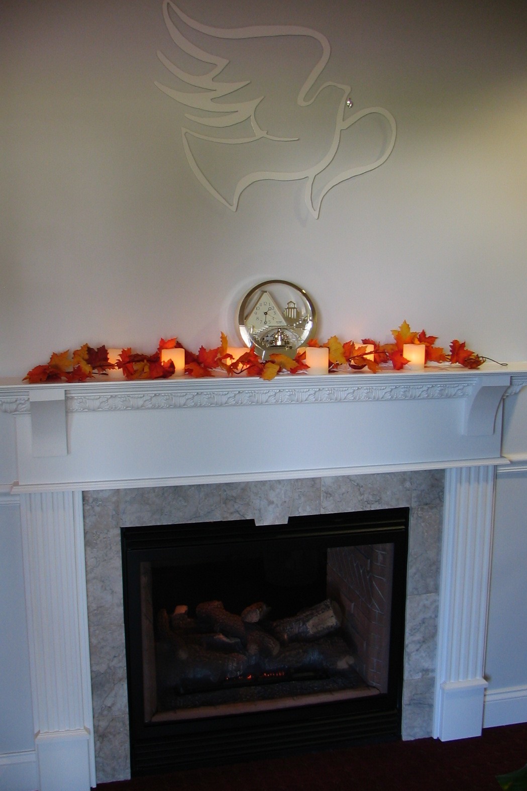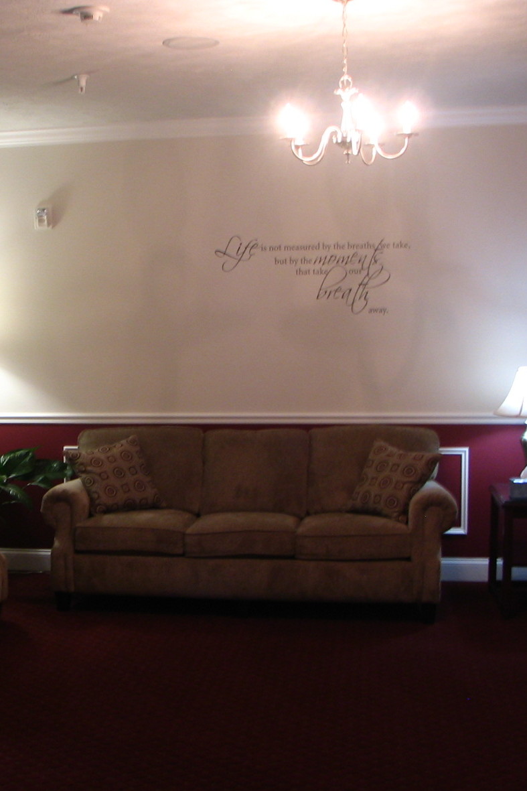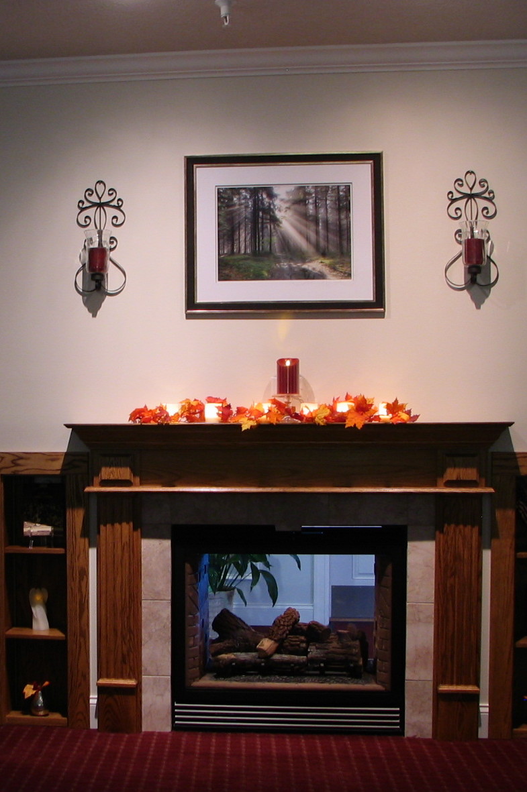Our Facilities
Our home is yours. Please, take some time to familiarize yourself with it; we've worked hard to make our home as warm and as inviting as possible.
The construction of our new, one level funeral home was completed in April 2013. Our 4200 square foot facility was designed with the needs of our community members in mind. It was our goal to provide them with a warm and comfortable place that they can come together with out family and friends to receive the love and support they deserve.
The main reason why families choose our funeral home over any other is that we put "home" back in "funeral home". Our lager chapel room can be divided into two viewing areas that can seat 50 people each. Out family lounge offers a comfortable area, complete with fireplace, for our families and guests to relax and share fellowship. There is also a room designated for small children with activities and a television. Our arrangement room offers a warm, comfortable atmosphere for us to meet with families, where we are able to assist them in planning a celebration of their loved one's life. Our facility has ample parking and is completely handicap accessible. We take great pride in our "home" and want you to feel like part of our family.
Falcone Family Funeral & Cremation Service Inc.
P0 Box 187, 8700 Lake Road
LeRoy, New York, 14482
Phone: (585) 768-2400
Fax: (585) 768-2401

